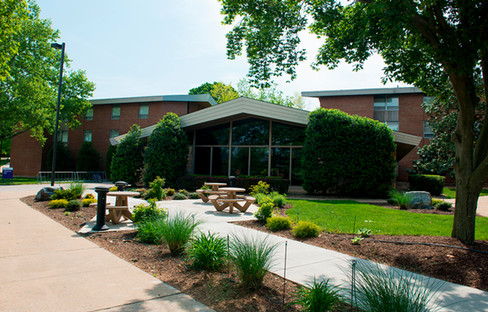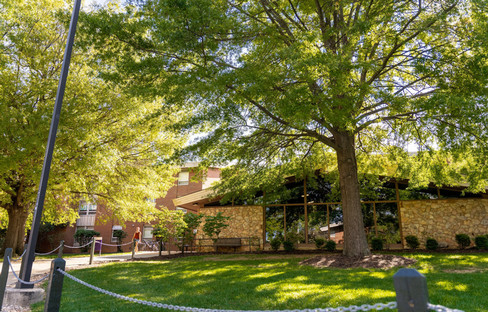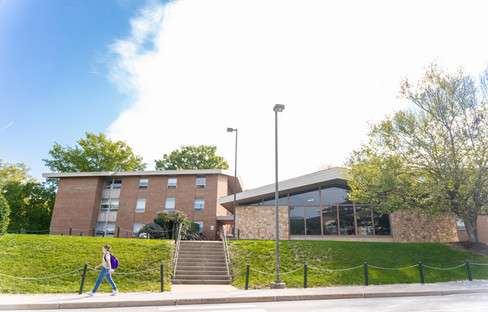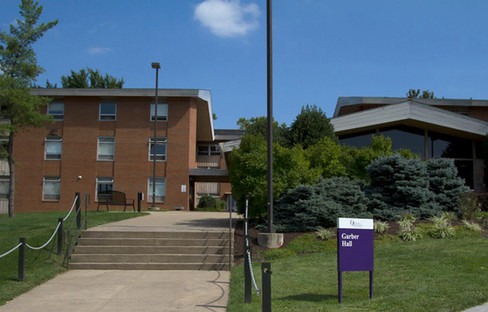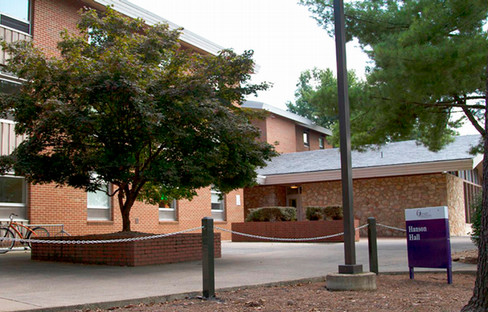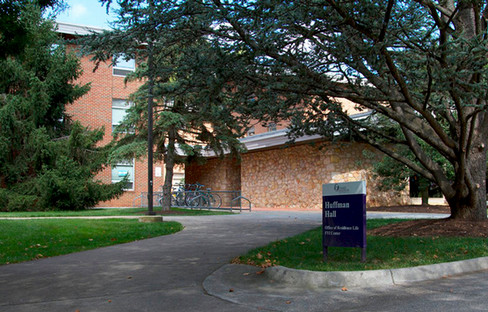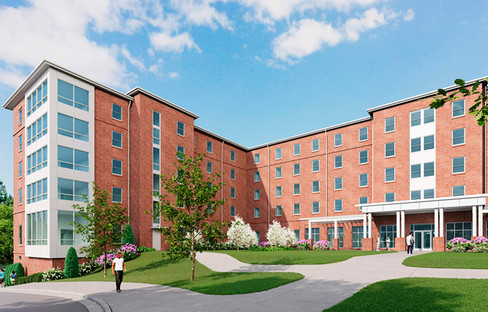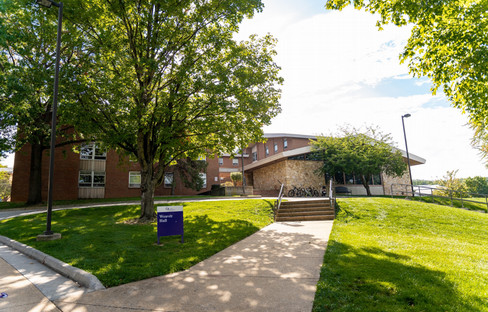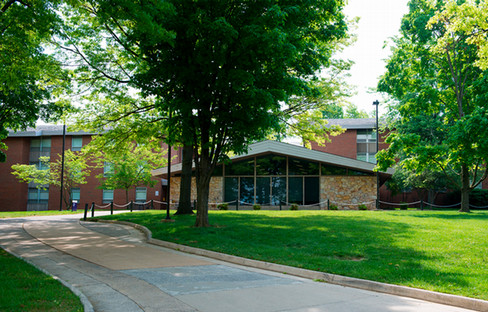Chappelear Hall
Chappelear Hall was completed in 1968 and was named for George Chappelear, former head of the Biology department. Chappelear is arranged in suites of 3 double bedrooms with a common lounge. Two suites share a community bath, which is cleaned and stocked on a regular basis by housekeeping staff. Residents are responsible for cleaning bathrooms that are not accessible from a common hallway. Chappelear has a kitchen, laundry room, a carpeted study lounge, and a carpeted TV lounge with a vending area, microwave oven, and recreational equipment for use by residents. Wireless Internet access is available throughout the entire building. Starting in Fall 2020, all of the suite living rooms, (common area serving maximum of 6 people) have air conditioning, along with all TV lounges.
- Room Contents Key
- Wireless Internet
- TV cable hookup
- Tiled floors
- Cinderblock walls (white poster putty or command strips recommended)
- Room #100 in all sections has one Drywall (push pins or thumb tacks recommended)
- This building is not air-conditioned. More info can be found on Heating and Cooling in Residence Halls.
- There is a/c in the common areas and suites.
- Typical Double Room Size: 9'4" x 14'
- Typical Common Area Size: 14'6" x 10'10"
- Window Size:3'11" x 5'5"
- Ceiling Height: 7'11"
Dingledine Hall
Dingledine Hall, completed in 1969, was named in honor of Agnes S. Dingledine, former executive secretary of the Alumni Association. Dingledine is arranged in suites of 3 double bedrooms with a common lounge. Two suites share a community bath, which is cleaned and stocked on a regular basis by housekeeping staff. Residents are responsible for cleaning bathrooms that are not accessible from a common hallway. Dingledine has a kitchen, laundry room, a carpeted study lounge, and a carpeted TV lounge with a vending area, microwave oven, and recreational equipment for use by residents. Wireless Internet access is available throughout the entire building. Starting in Fall 2020, all of the suite living rooms (common area serving a maximum of 6 people) have air conditioning and all TV lounges.
- Room Contents Key
- Wireless Internet
- TV cable hookup
- Tiled floors
- Cinderblock walls (white poster putty or command strips recommended)
- Room #100 in all sections has one Drywall (push pins or thumb tacks recommended)
- This building is not air-conditioned. More info can be found on Heating and Cooling in Residence Halls.
- There is a/c in the common areas and suites.
- Typical Double Room Size: 9'4" x 14'
- Typical Common Area Size: 14'6" x 10'10"
- Window Size: 3'11" x 5'5"
- Ceiling Height: 7'11"
Frederikson Hall
Frederikson Hall, completed in 1965, was named after Dr. Otto F. Frederikson, former professor of history. Frederikson is arranged in suites of 3 double bedrooms with a common lounge. Two suites share a community bath, which is cleaned and stocked on a regular basis by housekeeping staff. Residents are responsible for cleaning bathrooms that are not accessible from a common hallway. Frederikson has a kitchen, laundry room, a carpeted study lounge, and a carpeted TV lounge with a vending area, microwave oven, and recreational equipment for use by residents. Wireless Internet access is available throughout the entire building. Starting in Fall 2020, all of the suite living rooms (common area serving a maximum of 6 people) have air conditioning and all TV lounges.
- Room Contents Key
- Wireless Internet
- TV cable hookup
- Tiled floors
- Cinderblock walls (white poster putty or command strips recommended)
- Room #100 in all sections has one Drywall (push pins or thumb tacks recommended)
- This building is not air-conditioned. More info can be found on Heating and Cooling in Residence Halls.
- There is a/c in the common areas and suites.
- Typical Double Room Size: 9'4" x 14'
- Typical Common Area Size: 14'6" x 10'10"
- Window Size:3'11" x 5'5"
- Ceiling Height: 7'11"
Garber Hall
Garber Hall, completed in 1969, was named in honor of Dorothy Garber, former dean of women. Garber is arranged in suites of 3 double bedrooms that share a common lounge. Two suites share a community bath, which is cleaned and stocked on a regular basis by housekeeping staff. Residents are responsible for cleaning bathrooms that are not accessible from a common hallway. Garber Hall has a kitchen, laundry room, a carpeted study lounge, and a carpeted TV lounge with a vending area, microwave oven, and recreational equipment for use by residents. Wireless Internet access is available throughout the entire building. Starting in Fall 2020, all of the suite living rooms (common area serving a maximum of 6 people) have air conditioning and all TV lounges.
- Room Contents Key
- Wireless Internet
- TV cable hookup
- Tiled floors
- Cinderblock walls (white poster putty or command strips recommended)
- Room #100 in all sections has one Drywall (push pins or thumb tacks recommended)
- This building is not air-conditioned. More info can be found on Heating and Cooling in Residence Halls.
- There is a/c in the common areas and suites.
- Typical Double Room Size: 9'4" x 14'
- Typical Common Area Size: 14'6" x 10'10"
- Window Size:3'11" x 5'5"
- Ceiling Height: 7'11"
Hanson Hall
Hanson Hall, completed in 1968, was named for Raus Hanson, a former professor of Geography. Hanson is arranged in suites of 3 double bedrooms that share a common lounge. Two suites share a community bath, which is cleaned and stocked on a regular basis by housekeeping staff. Residents are responsible for cleaning bathrooms that are not accessible from a common hallway. Hanson Hall has a kitchen, laundry room, a carpeted study lounge, and a carpeted TV lounge with a vending area, microwave oven, and recreational equipment for use by residents. Wireless Internet access is available throughout the entire building. Starting in Fall 2020, all of the suite living rooms (common area serving a maximum of 6 people) have air conditioning and all TV lounges.
- Room Contents Key
- Wireless Internet
- TV cable hookup
- Tiled floors
- Cinderblock walls (white poster putty or command strips recommended)
- Room #100 in all sections has one Drywall (push pins or thumb tacks recommended)
- This building is not air-conditioned. More info can be found on Heating and Cooling in Residence Halls.
- There is a/c in the common areas and suites.
- Typical Double Room Size: 9'4" x 14'
- Typical Common Area Size: 14'6" x 10'10"
- Window Size:3'11" x 5'5"
- Ceiling Height: 7'11"
Huffman Hall
Welcome to Residence Life! You can find us on the first floor of Huffman Hall!
Huffman Hall, completed in 1966, was named after Dr. Charles H. Huffman, former professor of English. Huffman is arranged in suites of 3 double bedrooms that share a common lounge. Two suites share a community bath, which is cleaned and stocked on a regular basis by housekeeping staff. Residents are responsible for cleaning bathrooms that are not accessible from a common hallway. Huffman Hall has a kitchen, laundry room, a carpeted study lounge, and a carpeted TV lounge with a vending area, microwave oven, and recreational equipment for use by residents. Wireless Internet access is available throughout the entire building. Starting in Fall 2020, all of the suite living rooms (common area serving a maximum of 6 people) have air conditioning and all TV lounges.
- Room Contents Key
- Wireless Internet
- TV cable hookup
- Tiled floors
- Cinderblock walls (white poster putty or command strips recommended)
- This building is not air-conditioned. More info can be found on Heating and Cooling in Residence Halls.
- There is a/c in the common areas and suites.
- Typical Double Room Size: 9'4" x 14'
- Typical Common Area Size: 14'6" x 10'10"
- Window Size:3'11" x 5'5"
- Ceiling Height: 7'11"
Potomac Hall
Potomac Hall was completed in 2025, following the 2023 demolition of its predecessor, Ikenberry Hall. Potomac Hall houses both first-year and upperclass students, allowing us to create communities.
While all of the bathrooms are community-based and located in the hallways, each is made up of several smaller private bathrooms. Each of these has its own sink, shower, and toilet inside a private bathroom; not a stall. This allows each user to have true privacy as they use the facilities, maintains the community-based feel, and allows our excellent housekeeping staff to help maintain the cleanliness of the bathrooms.
Potomac Hall has study spaces, a recreation room/TV lounges, and more throughout the building, as well as a kitchen, laundry rooms on each floor, and an ice machine/vending area for use by residents. Wireless Internet access is available throughout the entire building.
Virtual Tours for Potomac will not be available until Summer 2026.
You can view photos here and explore the Paul Jennings Virtual Tour* to get an idea of the look and feel of Potomac Hall. Potomac Hall has POD bathrooms. which can also be found in the above-linked tour.
*Potomac Hall is not a replica of Paul Jennings Hall, and anything seen in the Paul Jennings Virtual Tour is not guaranteed and should not be expected in Potomac Hall.
-
Size: 113,294 sq ft.; 458 Beds
- Wall Type: Drywall
- Push pins or thumb tacks are recommended
-
Wireless Internet & TV cable hookup
- Central Heating and A/C
-
Study spaces
-
Recreation room/T.V. lounge
- Kitchen
-
Faculty in Residence
-
Laundry rooms on each floor
-
Ice machine and vending
- Pod Style Bathrooms (Example in another Hall)
Weaver Hall
Weaver Hall, completed in 1971, is named for Russell Weaver, the former Rector. Weaver is arranged in suites of 3 double bedrooms that share a common lounge. Two suites share a community bath, which is cleaned and stocked on a regular basis by housekeeping staff. Residents are responsible for cleaning bathrooms that are not accessible from a common hallway. Weaver Hall has a kitchen, laundry room, a carpeted study lounge, and a carpeted TV lounge with a vending area, microwave oven, and recreational equipment for use by residents. Wireless Internet access is available throughout the entire building. Starting in Fall 2020, all of the suite living rooms (common area serving a maximum of 6 people) have air conditioning and all TV lounges.
- Room Contents Key
- Wireless Internet
- TV cable hookup
- Tiled floors
- Cinderblock walls (white poster putty or command strips recommended)
- Room #100 in all sections has one Drywall (push pins or thumb tacks recommended)
- This building is not air-conditioned. More info can be found on Heating and Cooling in Residence Halls.
- There is a/c in the common areas and suites.
- Typical Double Room Size: 9'4" x 14'
- Typical Common Area Size: 14'6" x 10'10"
- Window Size:3'11" x 5'5"
- Ceiling Height: 7'11"
White Hall
White Hall, completed in 1973, was named for Helen Mugler White, the former Vice-Rector. White is arranged in suites of 3 double bedrooms with a common lounge. Two suites share a community bath, which is cleaned and stocked on a regular basis by housekeeping staff. Residents are responsible for cleaning bathrooms that are not accessible from a common hallway. White Hall has a kitchen, laundry room, a carpeted study lounge, and a carpeted TV lounge with a vending area, microwave oven, and recreational equipment for use by residents. Wireless Internet access is available throughout the entire building. Starting in Fall 2020, all of the suite living rooms (common area serving a maximum of 6 people) have air conditioning and all TV lounges.
- Room Contents Key
- Wireless Internet
- TV cable hookup
- Tiled floors
- Cinderblock walls (white poster putty or command strips recommended)
- This building is not air-conditioned. More info can be found on Heating and Cooling in Residence Halls.
- There is a/c in the common areas and suites.
- Typical Double Room Size: 9'4" x 14'
- Typical Common Area Size: 14'6" x 10'10"
- Window Size:3'11" x 5'5"
- Ceiling Height: 7'11"


