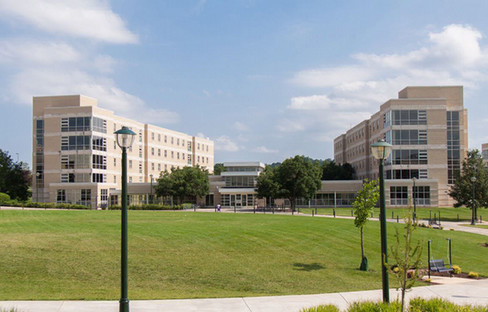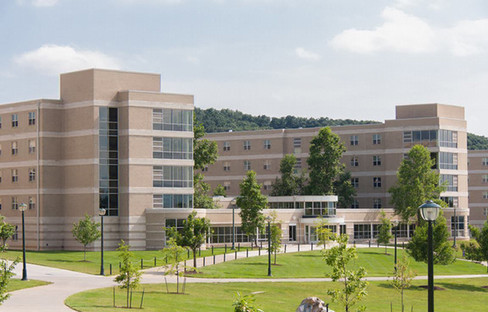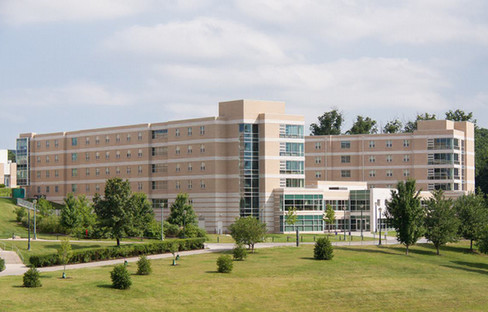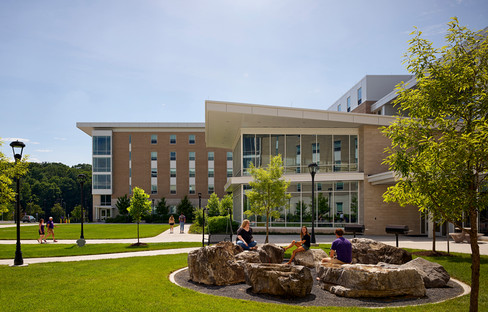Chandler Hall
Chandler Hall is named in honor of Wallace L. Chandler of Richmond, a former rector for the JMU Board of Visitors. Chandler Hall was completed in 1998. Chandler Hall is composed of two wings, each with five floors. Most rooms are located on a corridor with community baths. There are several suites of rooms with two students per room sharing a bath with another double room. Residents are responsible for the cleanliness of bathrooms that are not accessible from a common hallway. Each wing of the hall contains study lounges, TV lounges, a kitchen, elevators, and a laundry facility.
- Room Contents Key
- Wireless Internet
- TV cable hookup
- Community Hall Style Bath
- Tiled floors
- Drywalls - push pins or thumb tacks recommended
- Cinderblock walls - white poster putty or command strips recommended
- This building is air-conditioned. HVAC instructions for this hall can be found on Heating and Cooling in Residence Halls.
- Typical Double Room with Suite Bathroom Average Size:
- Room Size: 11'7" x 12'
- Window Size: 4'4" x 4'8"
- Ceiling Height: 9'3"
- Typical Double Room with Hall Bathroom Average Size:
- Room Size: 11'7" x 15'6"
- Window Size:4'4" x 4'8"
- Ceiling Height: 9'3"
Chesapeake Hall
Chesapeake Hall was built in 1999 and was named after the Chesapeake Bay. Chesapeake Hall is composed of two wings, each with five floors. Most rooms are located on a corridor with community baths. There are several suites of rooms with two students per room sharing a bath with another double room. Residents are responsible for the cleanliness of bathrooms that are not accessible from a common hallway. Each wing of the hall contains study lounges, TV lounges, a kitchen, elevators, and a laundry facility.
- Room Contents Key
- Wireless Internet
- TV cable hookup
- Tiled Floors
- Cinderblock walls - white poster putty or command strips recommended
- Drywalls - push pins or thumb tacks recommended
- This building is air-conditioned. HVAC instructions for this hall can be found on Heating and Cooling in Residence Halls.
- Typical Chesapeake Double with Suite Bathroom Size: 11'7" x 12'
- Typical Chesapeake Double with Hall Bathroom Size: 11'7" x 15'6"
- Window Size: 4'4" x 4'8"
- Ceiling Height: 9'3"
Shenandoah Hall
Shenandoah Hall was completed in 2009 and is named after the Shenandoah River. Shenandoah is composed of two wings, each with five floors. Rooms are located on a corridor with community baths. Each community bath is cleaned by housekeeping staff on a regular basis. Shenandoah Hall also houses the Honors Living and Learning Center. Each wing of the hall contains study lounges, TV lounges, a kitchen, elevators, and a laundry facility.
- Room Contents Key
- Wireless Internet
- TV cable hookup
- Community Hall Style Bath
- Vinyl Floor Covering
- Cinderblock walls - white poster putty or command strips recommended
- Drywalls - push pins or thumb tacks recommended
- This building is air-conditioned. HVAC instructions for this hall can be found on Heating and Cooling in Residence Halls.
- Average Room Size: 11'7" x 15'6"
- Windows Size: 4'4"
- Ceiling Height: 9'3"
*Improvements that differ from Our Virtual Tours have been completed since we completed the original footage in Summer 2022 in some rooms/floors of our Residence Halls.
Paul Jennings Hall
This hall is named after Paul Jennings, President James Madison's enslaved personal servant. This hall was completed in 2019.
"Jennings' story is one of relentless perseverance, being born into slavery but ending his life as a devoted father, property owner, abolitionist and respected community member. His story is intellectually engaging, inspirational, and important to know to have a more complete and honest understanding of our shared history. I hope that the generations to come will reflect on his life and gain new perspectives as they come of age and begin to navigate their own worlds and challenges." - Raleigh Marshall, a descendant of Paul Jennings and 2005 alumnus of James Madison University
Paul Jennings Hall has 500 beds and houses both new and continuing students. The layout of the hall allows us to create both upper-class and first-year communities throughout. On the first floor, there is a Learning Commons and a Great Room. The Learning Commons is partially based on what we have seen be successful in the Student Success Center. We created an open space with a variety of seating options and access to WiFi that we hope residents of the building will use for studying, group meetings, etc. The Great Room serves as the central community room with space for over 200 people. We hope to hold a variety of larger-scale programs in this space.
Jennings Hall includes a P.O.D. operation on the main level. This gives residents a “grab and go” dining option right in their building.
All of the bathrooms in Jennings are community-based, comprised of a number of smaller private bathrooms. Each of these has its own sink, shower, and commode inside an actual room; not a stall. This allows each user to have true privacy as they use the facilities but maintains the community-based feel and allows our excellent housekeeping staff to help maintain the cleanliness of the bathrooms.
Community Hours
For access to the Paul Jenning Exhibit contact Residence Life Business Operations Office:
540-568-7576
Monday–Friday between 8:00 a.m. – 5:00 p.m.
Closed for lunch from noon – 1:00 p.m.
- Room Contents Key
- Wireless Internet
- TV cable hookup
- Dimmable LED lighting
- Room darkening roller shades
- Luxury vinyl tile (LVT) floor planks
- Drywall - push pins/thumb tacks recommended
- This building is air-conditioned. HVAC instructions for this hall can be found on Heating and Cooling in Residence Halls.
- Average Room Size: 11'4" x 7'6"
- Windows Size: Various
- Ceiling Height: Various





