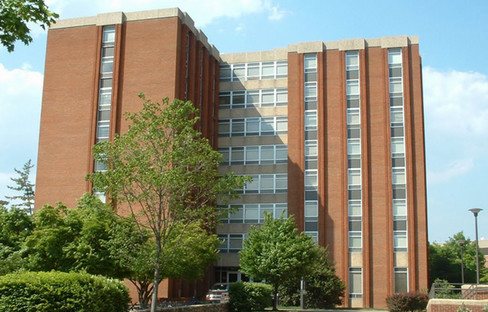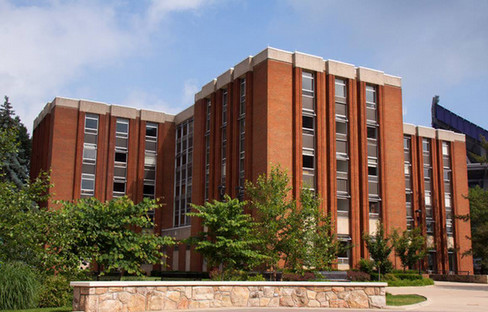Eagle Hall
Eagle Hall was completed in 1970; it was named after Alfred Eagle, former director of guidance, counseling, and placement and professor of education. Each floor in Eagle Hall is comprised of three wings with seven double rooms and one wing with six double rooms. Two wings of residents share a bath. Each bath is cleaned by housekeeping staff on a regular basis. A small kitchen with a microwave is located on each floor and a large fully equipped kitchen with an ice maker is available on the ground floor. A large study lounge is located in the basement. A large TV lounge is on the first floor. The laundry facilities provide 14 washers and 16 dryers. A small number of Eagle rooms are designed for single occupancy. Eagle Hall is equipped with two elevators.
- Room Contents Key
- Wireless Internet
- TV cable hookup
- Tiled floors
- Cinderblock walls (white poster putty or command strips recommended)
- This building is not air-conditioned. More info can be found on Heating and Cooling in Residence Halls.
- There is a/c in the hallways and common areas.
- Average Single Room Size: 9'6" x 9'6"
- Double Rooms: 236, 336, 436, 536, 636, 736, & 836
- Average size: 13'4" x 11'3"
- Average Room Size All Others: 15'5" x 9'3"
- Window Size: 4' x 5'8"
- Ceiling Height: 8'3"
Shorts Hall
Shorts Hall, completed in 1968, was named in honor of Clyde P. Shorts, a former professor of education. Shorts Hall is comprised of four wings where there are six double rooms per wing and each wing shares a common lounge. The two wings share a bath, which is cleaned by housekeeping staff on a regular basis. A large fully equipped kitchen with an ice maker is available on the ground floor. Shorts has laundry facilities, a study lounge, elevators, and a TV lounge with vending services.
- Room Contents Key*
- Wireless Internet
- TV cable hookup
- Tiled floors
- Cinderblock walls (white poster putty or command strips recommended)
- This building is not air-conditioned. More info can be found on Heating and Cooling in Residence Halls.
- There is a/c in the hallways and common areas.
- Average Room Size: 11'7" x 15'5"
- Window Size:4' x 5'9"
- Ceiling Height: 8'3"
*During the Summer of 2023, the doors were refinished in Shorts Hall and the beds were switched from Adjustable/Bunkable Beds (5" to 28" clearance) to Adjustable Loft beds (Up to 55" clearance). This will create a visual difference from the ResLife Virtual Tours.



