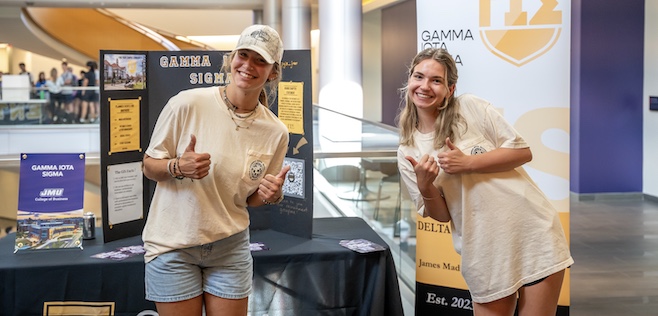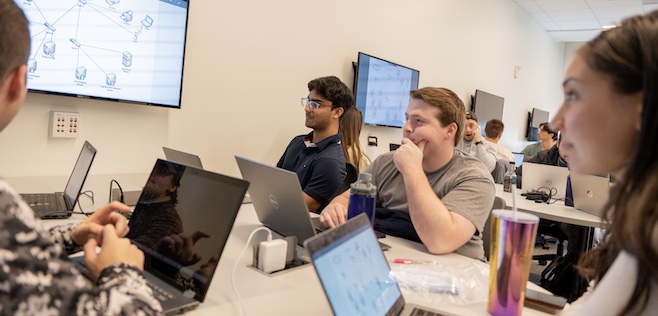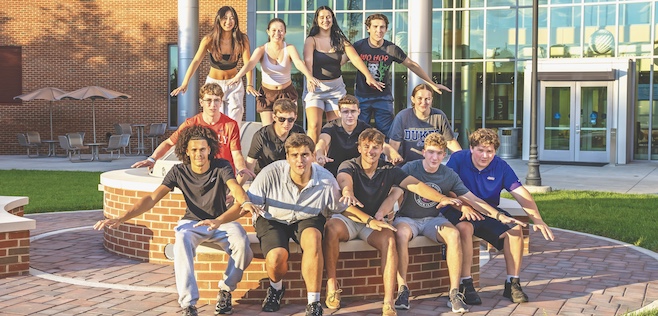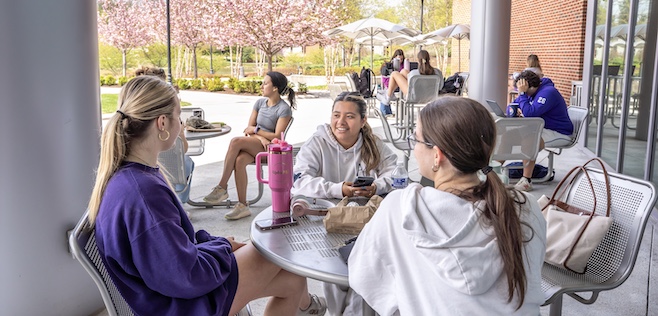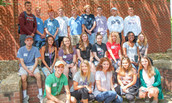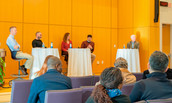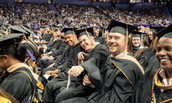You’re ready to get down to business. We’ll help you get there.
At JMU's College of Business, “engaged learning” is more than a buzzword. It's a compact description of the way key business concepts are taught. You won’t just sit through lectures, you’ll learn by doing – in the classroom, in the community and even around the world.



