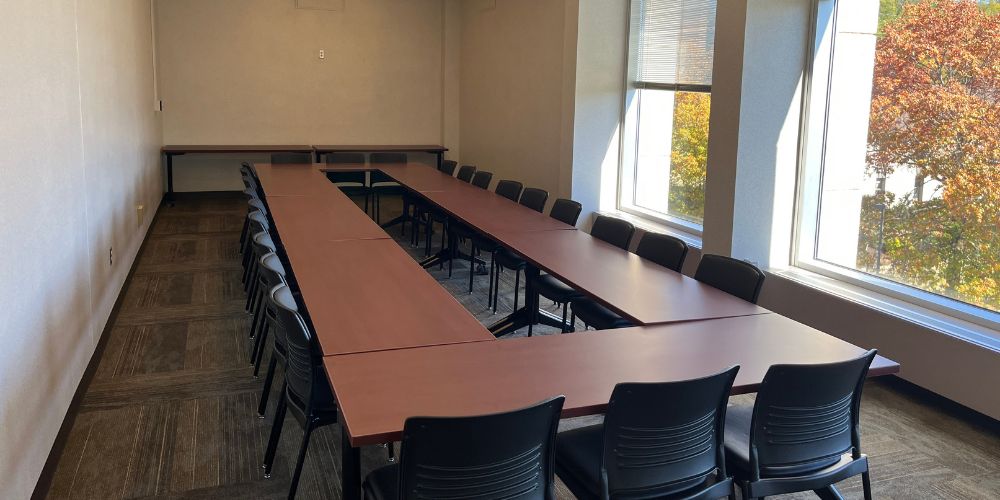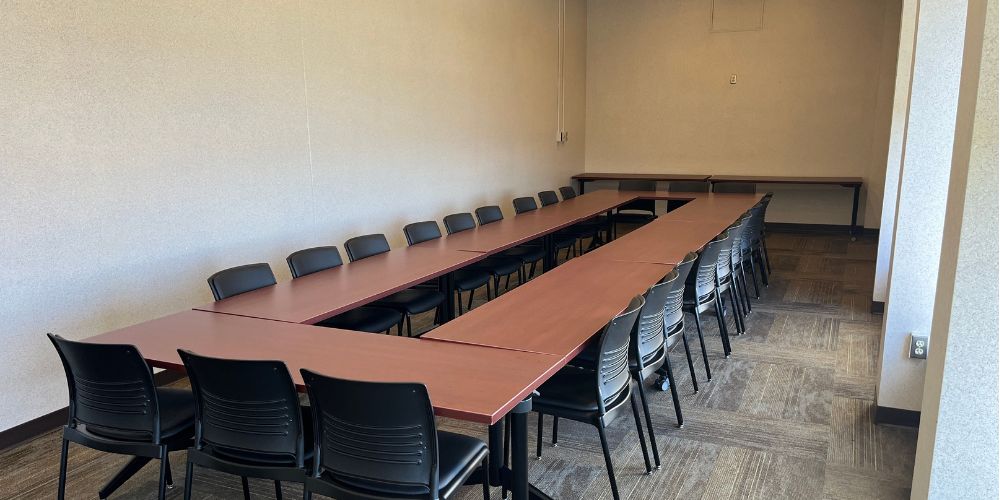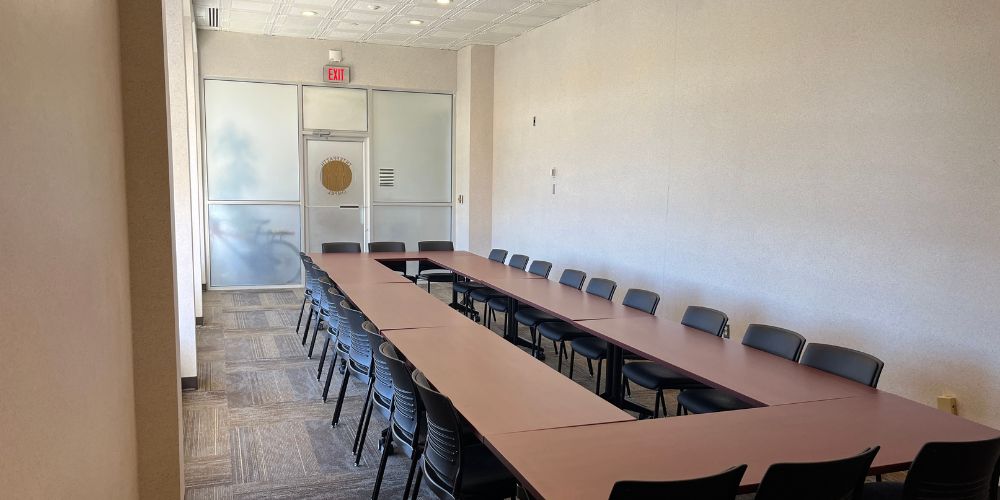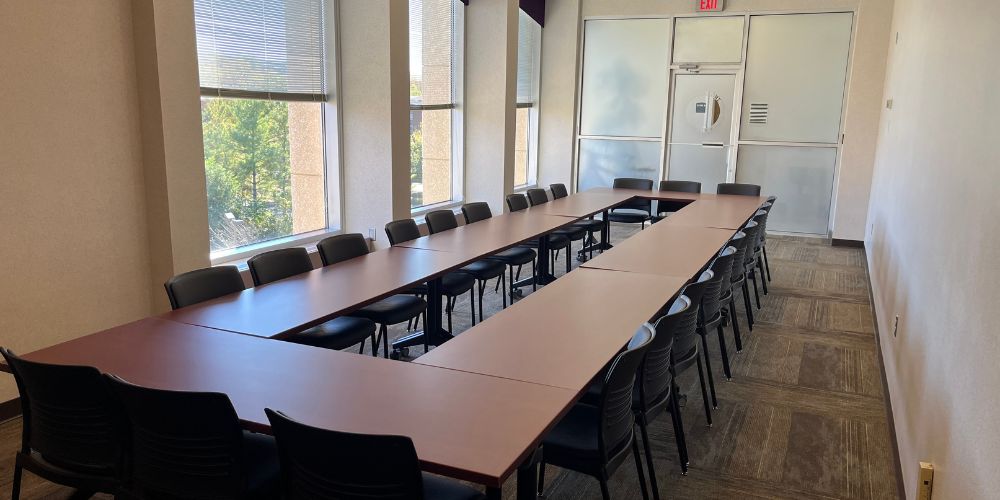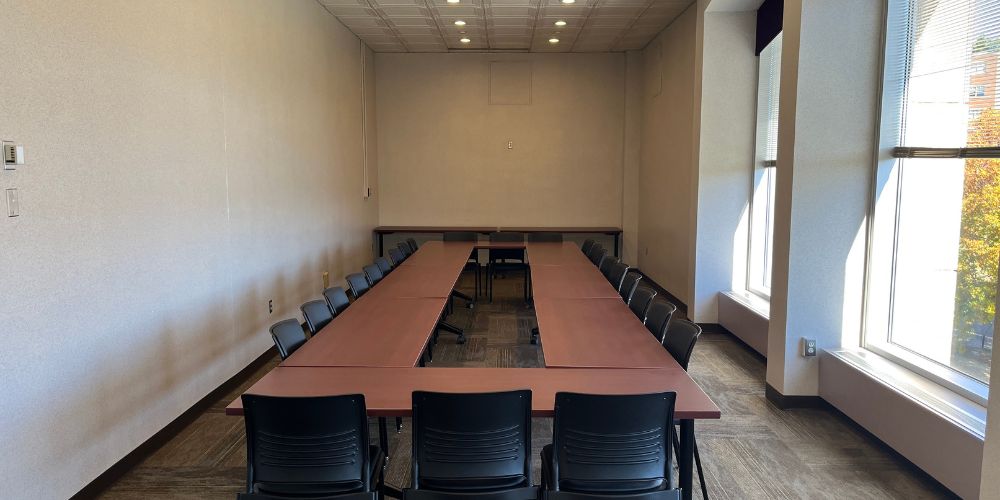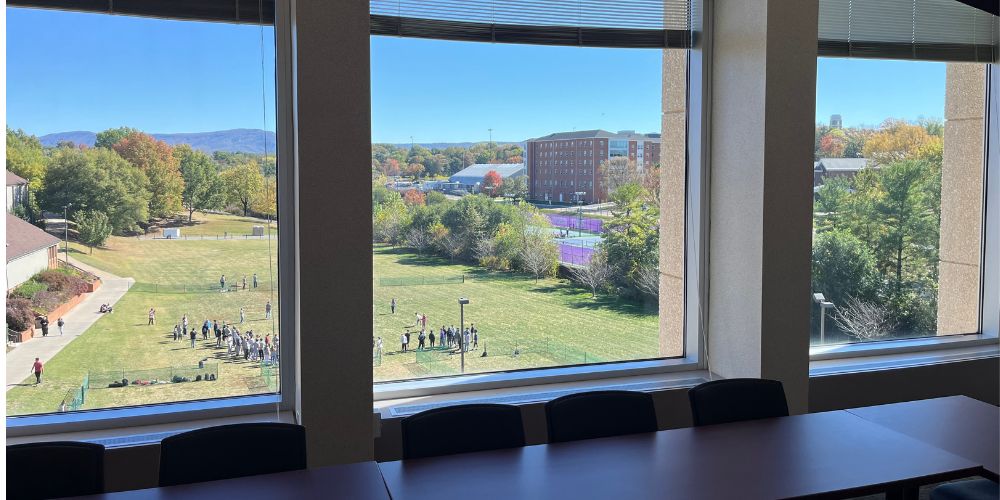About Taylor 4th Floor Conference Room
Taylor 4th floor conference room is set in a hollow square for 24 attendees. There are also two additional tables available in the space for materials.
Taylor 4th floor conference room is ideal for any group meetings that do not require technology support.
Configurations
Hollow Square (24 Max)
Equipment
Included in Space
2 Tables for Materials or Catering
Additional Equipment (upon request)
No Additional Equipment Available


