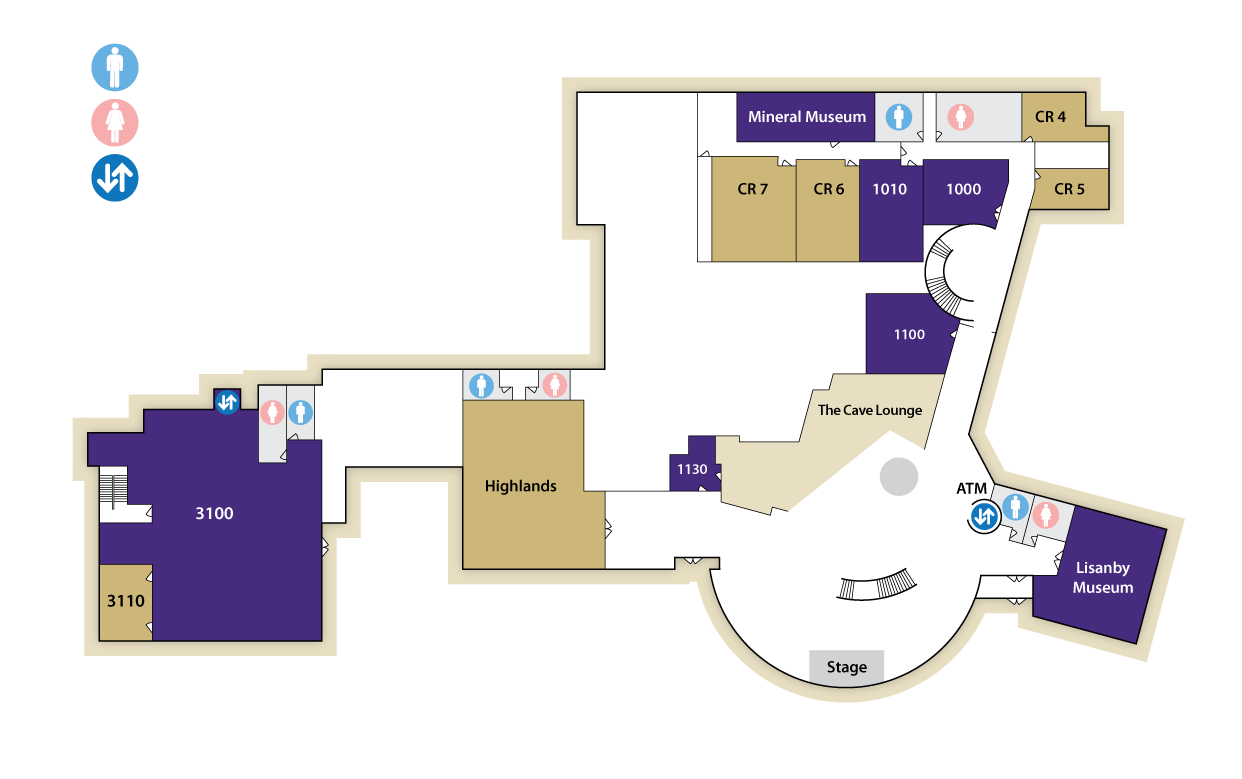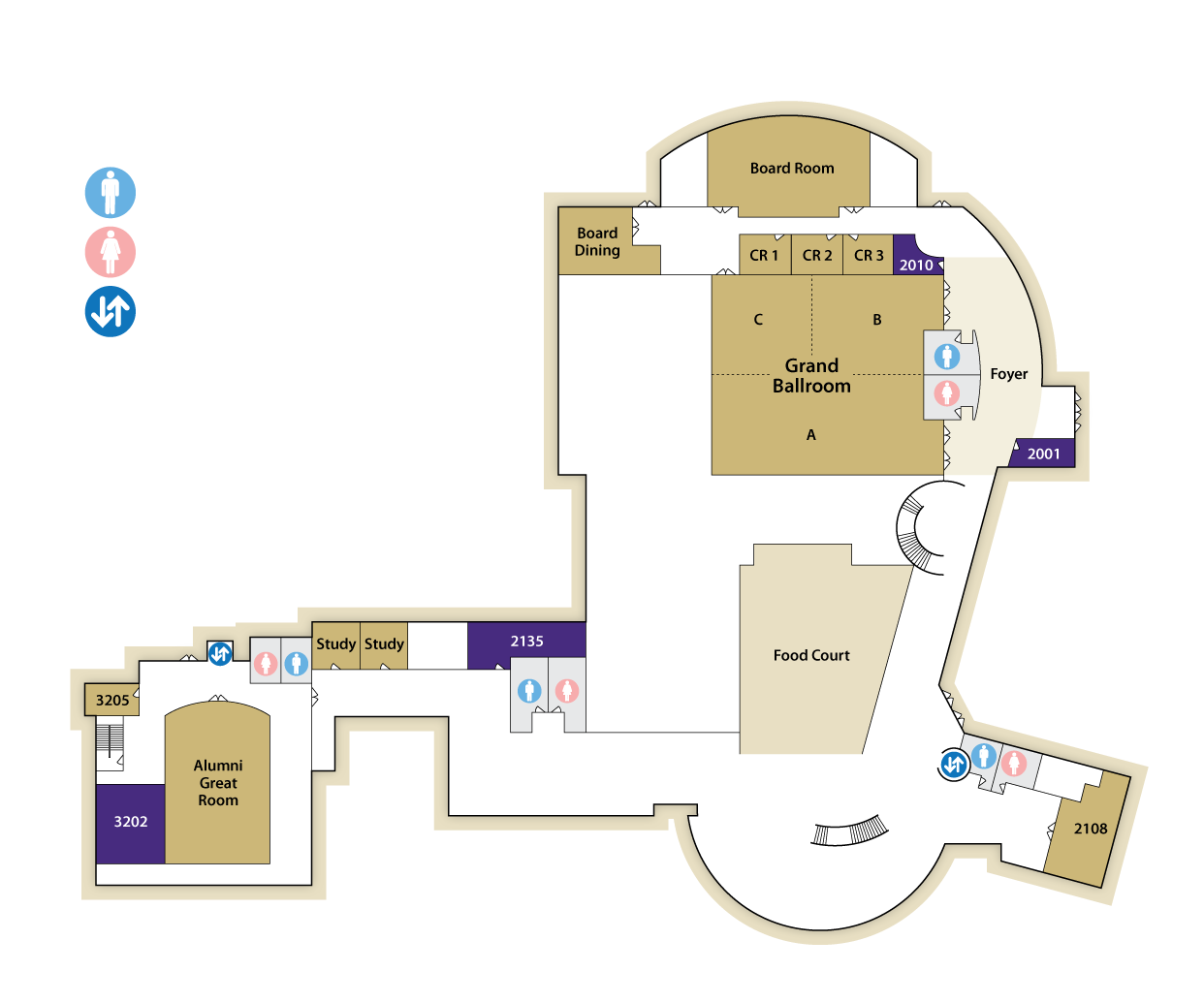
| Lower Level | ||
|---|---|---|
| Department Services | ||
| Room Number | Room Name | |
| 1100 | Conference Services | |
| 1113 | Off Campus Life Kitchen | |
| 1108 | Lisanby Museum | |
| 1010 | Charles Lisanby Center | |
| 1120 | The Cave @ Festival | |
| 1130 | Festival Scheduling Office | |
| 3100 - 3102 | Leeolou Alumni Center | |
| Conference and Meeting Rooms | ||
| Room Number | Room Name | |
| 1001 | Conference Room 5 | |
| 1005 | Conference Room 4 | |
| 1020 | Conference Room 6 | |
| 1021 | Conference Room 7 | |
| 1140 | Highlands Room | |

| Upper Level | |
|---|---|
| Department Services | |
| Room Number | Room Name |
| 2001 | Festival Event Services |
| 2010 | Associate Director Office |
| 2112 | Festival Food Court |
| 2135 | Special Events Catering |
| 3200 - 3205 | Leeolou Alumni Center |
| Conference and Meeting Rooms | |
| Room Number | Room Name |
| 2000 A | Grand Ballroom A |
| 2000 B | Grand Ballroom B |
| 2000 C | Grand Ballroom A |
| 2012 | Conference Room 3 |
| 2014 | Conference Room 2 |
| 2015 | Board Room |
| 2016 | Conference Room 1 |
| 2019 | Board Dining Room |
| 2108 | Allegheny Room |
