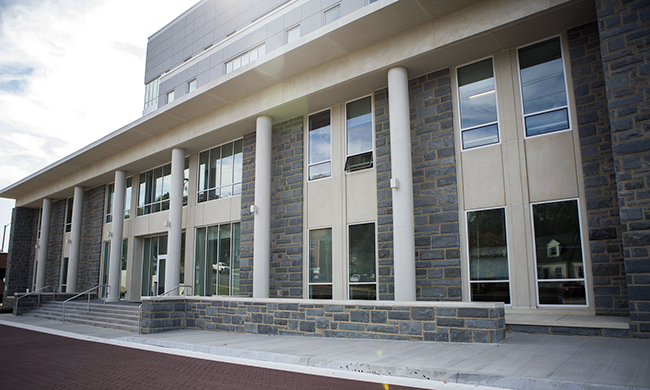CHBS celebrates new building
NewsSUMMARY: The values of engaged learning and community engagement are not only embodied in JMU's students and faculty, but sometimes through the buildings themselves. This is especially true of the newest addition to the JMU campus, the Health and Behavioral Studies Building. This six-story, 147,033 square foot building hosts numerous opportunities for state-of-the-art teaching and research.
By: Daniel Vieth '15
Creative Services Student Writer
Check out our three-part series of video tours of the new building:
[Ground and First Floor] [Floors Two and Three] [Floors Four and Five]

The values of engaged learning and community engagement are not only embodied in JMU’s students and faculty, but sometimes through the buildings themselves. This is especially true of the newest addition to the JMU campus, the Health and Behavioral Studies Building. This six-story, 147,033 square foot building hosts numerous opportunities for state-of-the-art teaching and research.
To create a facility that effectively addresses the varied needs of each program, faculty input was crucial in the designing process of the building. “It was a three-year process,” said CHBS Associate Dean Paula Maxwell. “We had to really push faculty to think five or ten years down the road with their ideas to keep the building on the cutting-edge, but once everyone caught on it really took off.” This process involved numerous meetings between the dean and unit heads, the architects and representatives from each program. “The faculty members were really excited about being able to design their labs and classrooms,” said CHBS Dean Sharon Lovell. “They showed up to the planning meetings, were always prepared and were thoughtful in how we could best equip this building.”
Faculty involvement was integral in the creation of the building’s large number of lab spaces, putting the building on the forefront of education technology and promoting engaged learning for students. These include 13 communication sciences and disorders (CSD) research labs, two dietetics teaching labs with state-of-the-art kitchens, a 10-table athletic training lab, a 20-bed nursing skills lab, a six-room hospital simulation lab with high-fidelity mannequins, a 23-bed health assessment lab with anatomical models and many more. “[These labs] allow our students and faculty to lead the way in teaching and learning,” said Lovell. “I believe these advanced spaces are really going to facilitate our collaborative and interprofessional work, which is so important to the disciplines housed in the building.”
Along with these labs, the building itself represents three core themes embodied by the college: visibility, community and interdisciplinary work. One of the major design aspects embodying all three of these themes was the use of glass for classroom walls. “From a student perspective, they say being able to see into classrooms, to see what other students are doing, gives them a greater appreciation for the other disciplines,” said Maxwell. “They’re finding out that other students are learning similar things and engaging in conversations with each other about that.”
Glass was also used for doors, outer walls, and large windows to increase connection to the community. “Because we’re right on the edge of campus, we wanted to capitalize on the opportunity for visibility to the community,” explained Lovell. “We want people to be able to see what we’re doing and what we’re about.” The building was also designed to be accessible from the north clinic and south campus entrances as a way to better connect the campus to the community. “We have community members in the building interacting with our programs in various ways; as patients in our clinic, as actors simulating patients in ours classes and more,” Lovell continued. “Our community is very important to us.”
The building also promotes interdisciplinary work by mixing different faculty across floors and sharing the lab spaces between programs. “In healthcare, you have to know how to work with other professionals and really understand what they do to provide the best care for patients,” said Maxwell. “This building allows students to be exposed to the other professions while they are still learning, which leads to better health outcomes later.” Faculty and students are encouraged by the space to collaborate on research and learning in cross-listed courses. “We want the building to create a sense of openness and welcome,” said Lovell. “It just seems more natural for faculty, students and community members to interact because they’re not closed off by walls and solid doors.”
“Watching this building come to life has been really exciting,” said Lovell. “Seeing the students use every nook and cranny to study and communicate with each other, watching them use all the whiteboards on the walls and just loving the space the way they have has been an exciting experience.”
“The students have really cared for the building,” added Maxwell. “They are appreciative of it and I think they realize how awesome it is to have this facility.”

