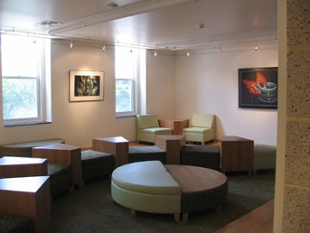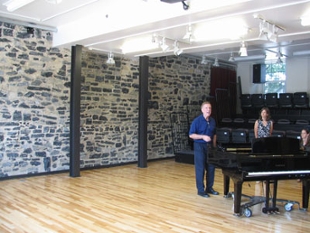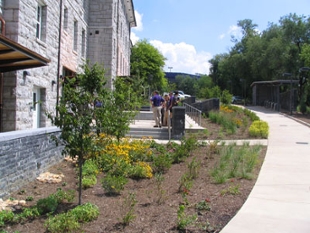Extreme Makeover Makes Residence Hall One Of A Kind
JMU News
Walking into the lobby of the newly renovated Wayland Hall you immediately feel like you are somewhere important. You know you are at JMU, but this version of residential living elevates the on-campus experience to new levels of sophistication, function and form.
Wayland has been transformed into a hall for the arts, a true living and learning center where students in the newly formed Visual and Performing Arts Community will reside, practice, perform and display their art. Moreover, the incredible attention in the redesign to creating a more sustainable living environment makes it the perfect place to house Madison Eco, the learning community focused on environmental issues.

Interdisciplinary Home
You can almost hear the instruments, see the dancers and feel the passion of the arts students who will be living in Wayland just by touring the building. The ground floor is filled with art-centered spaces including a studio filled with easels, natural light and access to the outdoor terrace. Two sound-insulated practice rooms with excellent acoustics can accommodate a quartet or quintet.
College of Visual and Performing Arts Dean George Sparks has been part of the team creating a vision for an arts hall at JMU. He will teach an interdisciplinary class to the 40 students signed up for the arts community in the fully mediated, large ground-floor classroom. "This was a chance to build a distinct program around this living space," said Sparks.

The most jaw-dropping space in the building is the performance hall. With seating capacity of 100 and an entire wall of exposed bluestone, the hall can be used for dance, theater or music. It will be used for resident performances throughout the year and Sparks said he could foresee teaching classes in the space as well.
Inside Job
Maggie Evans, director of residence life, said the building was completely gutted during the renovation. "We spent a lot of time in the design phase talking to students," she said. The inside of the building changed dramatically, including bedroom size, bathroom locations, lounge areas and study rooms.
Walking into the first floor you are no longer met with 1950s French-doors and closed-off, dimly lit halls. Instead you walk on bluestone slate floors, past shiny wood columns into a well lit, museum-quality art gallery.
Furniture that moves, huge wipe boards in the study lounges, thermostats in each room and a full kitchen on the ground floor will help students feel at home. "We created spaces that are meaningful and purposeful for the students," said Evans.
An Eco Community
While the building was designed with a focus on the arts, the underlying theme is environmental impact. "The sustainability component is what distinguishes Wayland from past renovations," said Evans.
Michelle Westrick of VMDO Architects cited the 32 600-foot wells dug in back of the building and the 10,000-gallon water tank that will collect rainwater as examples of the many resource-saving additions that were made to the building.
"The geothermal HVAC system will utilize ground source water to make heating and cooling the building more efficient, leaving a smaller carbon footprint," said Evans.
Although many of the sustainable efforts in the renovation are unseen, there was much care put into the interior walls, carpets and living spaces. "All the materials were carefully selected with sustainability goals in mind," said Westrick. This includes the use of the reclaimed room doors from before the demolition that now are imbedded into the corridor walls to add to the design of the halls.
Evans said plans are in place to "tell the story" of the sustainable efforts used in the building phase and the current living space through video and signage throughout the building.
LEEDing the Way
Evans and Westrick will now begin the process of applying for Leadership in Energy and Environmental Design platinum certification, the highest LEED certification status granted by the U.S. Green Building Council. If it is granted later this semester, Evans believes Wayland will be the first renovated residence hall in the country to achieve LEED platinum status.
The entire team behind the renovation is thrilled to see their ideas come to fruition in the completed renovation. As Wayland Hall opens for students eager to start their freshman year, it is easy to imagine the halls filled with enthusiastic students ready to embrace this state-of-the-art residence hall and make it their own.
By Paula Polglase, JMU Public Affairs

